The Minimalist Plans Method – Architectural illustration course by Archez International – Instant Download
Content Proof:
Discover a step-by-step method that helps architects turn raw drawings into clean, stylish, and impactful architectural illustrations—using nothing but Photoshop.
This course shows you how to communicate your design ideas with clarity and intention, using minimalist visuals that elevate your presentations and make your projects stand out with professionalism and uniqueness.
You’ll learn to master a warm, minimalist illustration style through core techniques such as color palettes, cutouts, hierarchy, and architectural collage.
Designed especially for architects who want to showcase their ideas with precision, personality, and a refined aesthetic—all without needing advanced Photoshop skills! 🎨
The Minimalist Plans Method includes:
· Video lessons | 9 pre-recorded video lessons
Step-by-step lessons where you’ll learn how to use each tool inside Photoshop to confidently master the minimalist illustration method — even if you’re just starting out.
· Resources | Resources to work with
You’ll receive everything you need to follow the course with ease, including: PDF project plan, Vegetation cutouts pack and Pattern pack
· 🎁 Bonus #1 | The Power of Color in Architectural Illustration eBook
The Power of Color in Architectural Illustration eBook. An exclusive guide that teaches you how to use color intentionally — with clear, real-life examples that will help you understand how to create mood, emotion, and clarity in your visuals.
· 🎁 Bonus #2 | Color Palette Library
A handpicked collection of warm, subtle, and minimalist color palettes designed to keep your illustrations aligned with the aesthetic and emotional tone of the method.
· 🎁 Limited bonus* | Plants Pack
A collection of over 60 high-quality PNG images of assorted trees, shrubs, and plants, carefully designed to help you personalize every detail and add unique value to your illustrations.
What will you gain with The Minimalist Plans Method?
-
Collage as a design tool
Discover how to use cutouts and architectural collage to bring depth, character, and visual richness to your plans. -
Smart use of color
Learn to apply and refine color through gradients, textures, and effects that result in warm, elegant, and distinctive illustrations. -
Professional results, faster
Create clean, minimalist visuals in just minutes—using a workflow built for both speed and impact. -
A timeless skill
Master a repeatable step-by-step method you can apply to any architectural illustration—an approach that will serve you throughout your career.
This method is perfect for you if:
-
You want your plans to stand out
Enhance your architectural drawings with a clean, minimalist, and visually striking style. -
You aim to present with professionalism
Turn your plans into elegant visuals that clearly communicate your ideas and help you win clients with confidence. -
You’d like to showcase vegetation effectively
Learn techniques to make greenery feel natural and intentional, adding warmth and vibrancy to every design. -
You’re open to new creative approaches
Discover a unique, time-efficient illustration process that delivers polished, professional results in minutes.

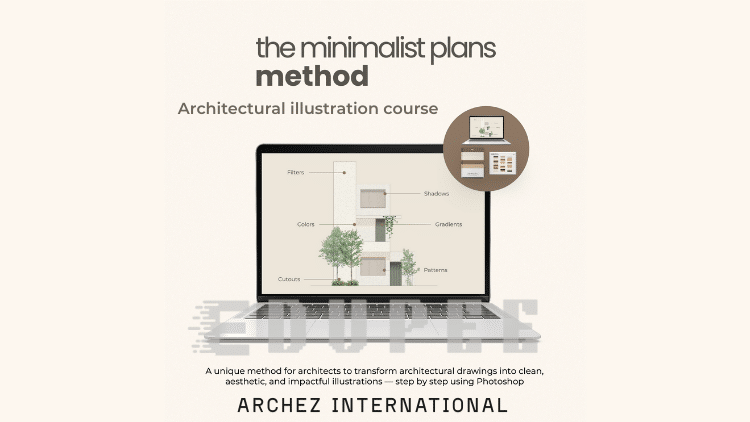
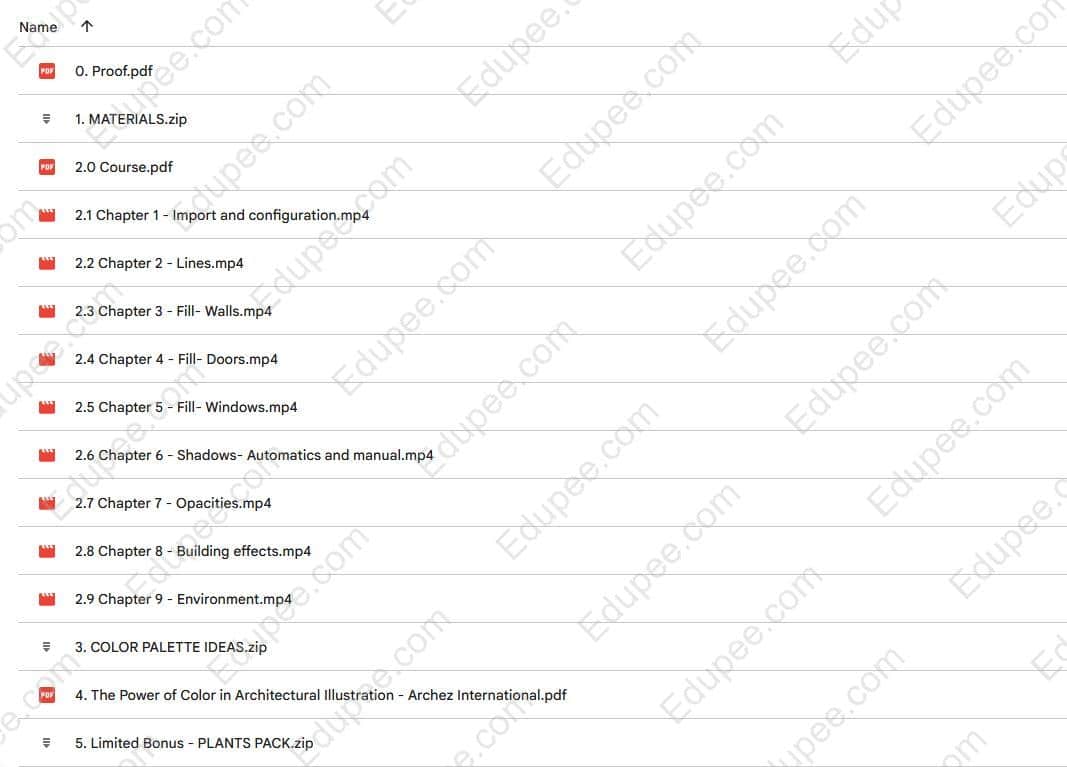

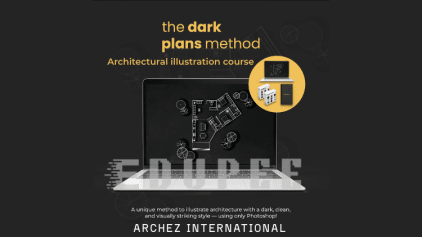
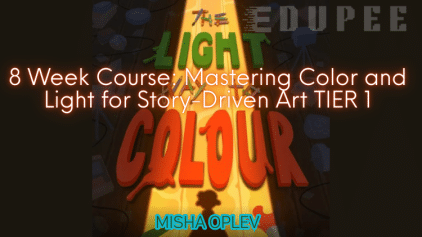
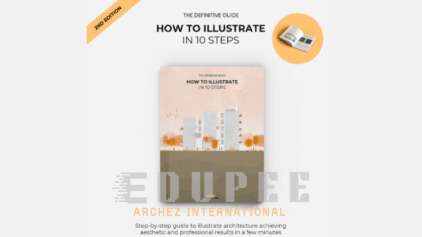
Reviews
There are no reviews yet.